Trenton House Apartments - Apartment Living in Indianapolis, IN
About
Welcome to Trenton House Apartments
5936 Radnor Road Indianapolis, IN 46226P: 317-800-1761 TTY: 711
Office Hours
Monday through Friday: 10:00 AM to 5:00 PM. Saturday and Sunday: Closed. **Tours by appointment only.
Looking for an ideal location to call home in Indianapolis, IN? Look no further than Trenton House Apartments. Our community is nestled in the heart of the city, offering easy access to downtown Indianapolis and all its attractions. Whether commuting to work or enjoying a night out on the town, you’ll love the convenience of living here. Plus, with nearby shopping centers, restaurants, and entertainment options, you’ll never run out of things to do.
We pride ourselves on offering top-notch amenities to make your living experience comfortable and convenient. Our apartments feature spacious layouts, all-electric kitchens, and hardwood floors. You’ll also enjoy the benefits of carpeted floors, extra storage, and a garage in our select units. With various floor plans, including our one, two, and three bedroom options, there’s something for everyone at Trenton House.
Our apartments offer many community amenities to make your living experience enjoyable. With beautiful landscaping, we provide a serene setting for residents to relax and unwind. Additionally, with guest parking available, visitors will always have a place to park. Our on-site laundry facility makes doing laundry a breeze, while our pet-friendly policy ensures that all residents can enjoy the community. Come see why Trenton House apartments in Indianapolis, IN, is the perfect place to call home!
Floor Plans
1 Bedroom Floor Plan
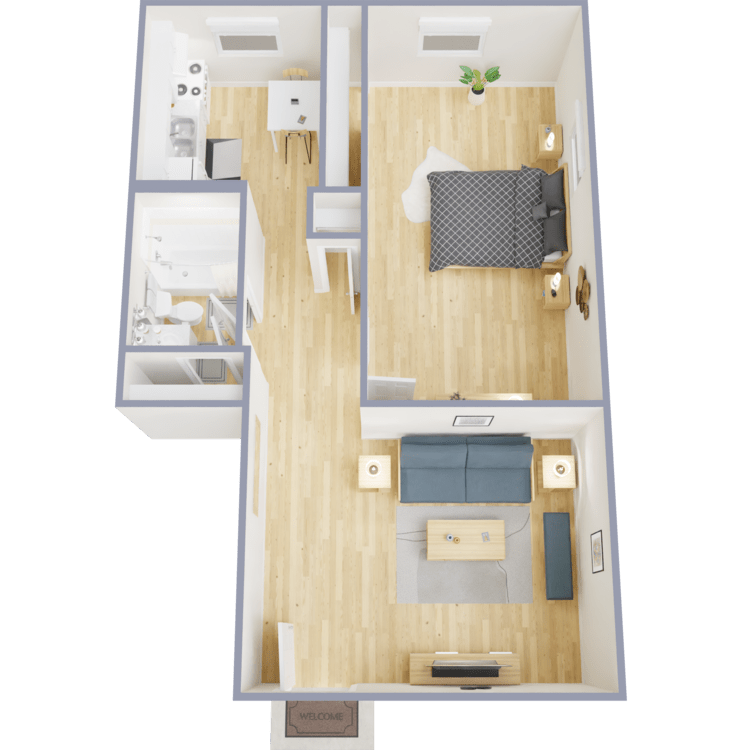
The Cove
Details
- Beds: 1 Bedroom
- Baths: 1
- Square Feet: 650
- Rent: $875
- Deposit: $875
Floor Plan Amenities
- All-electric Kitchen
- Cable Ready
- Furnished Available
- Hardwood Floors
- Mini Blinds
- Refrigerator
* In Select Apartment Homes
Floor Plan Photos
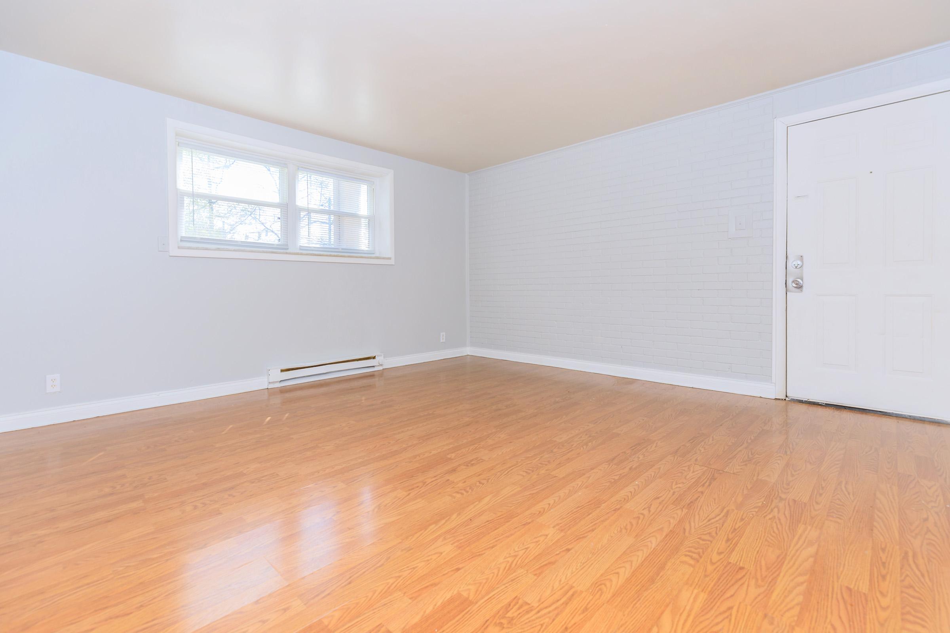
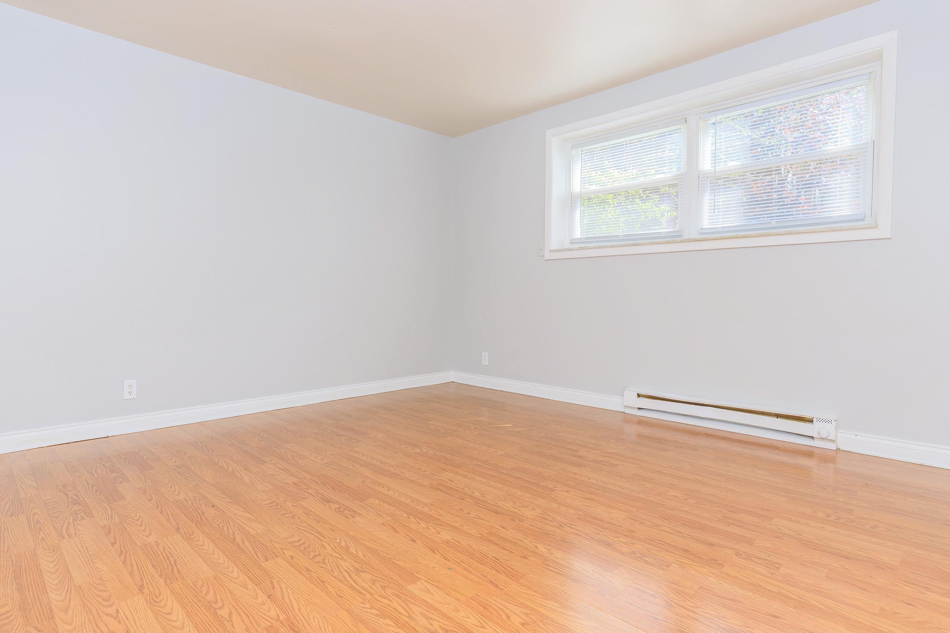
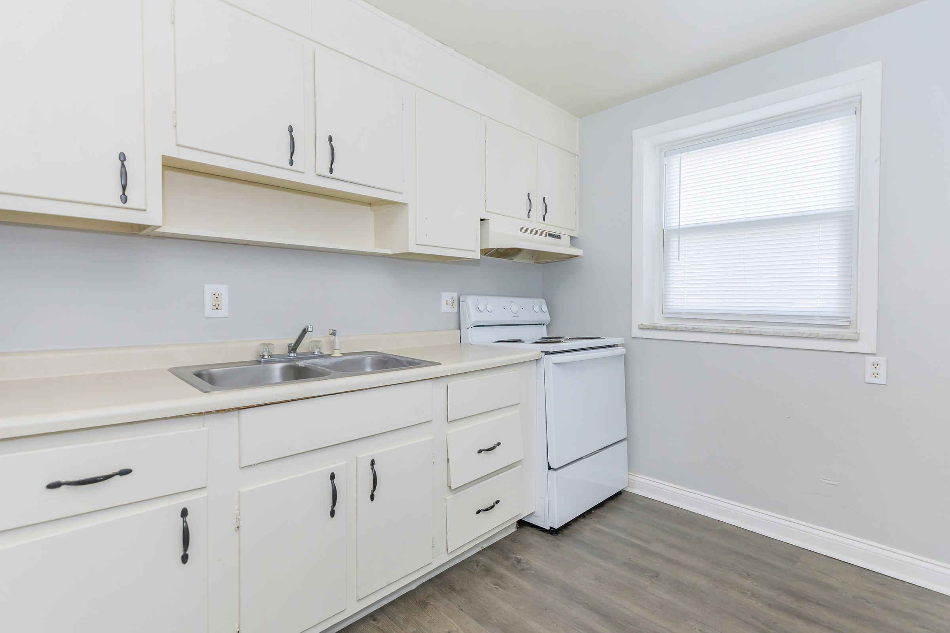
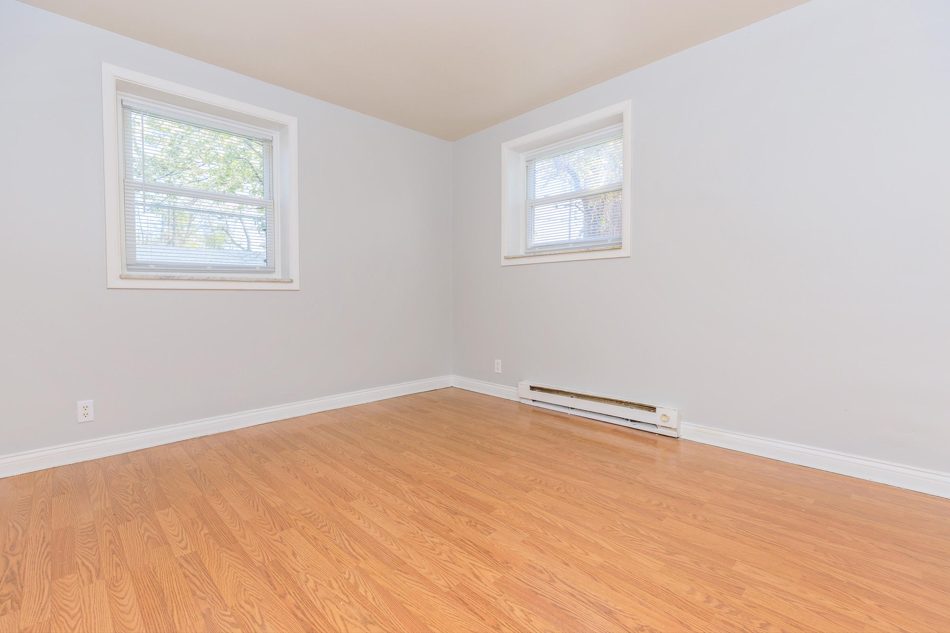
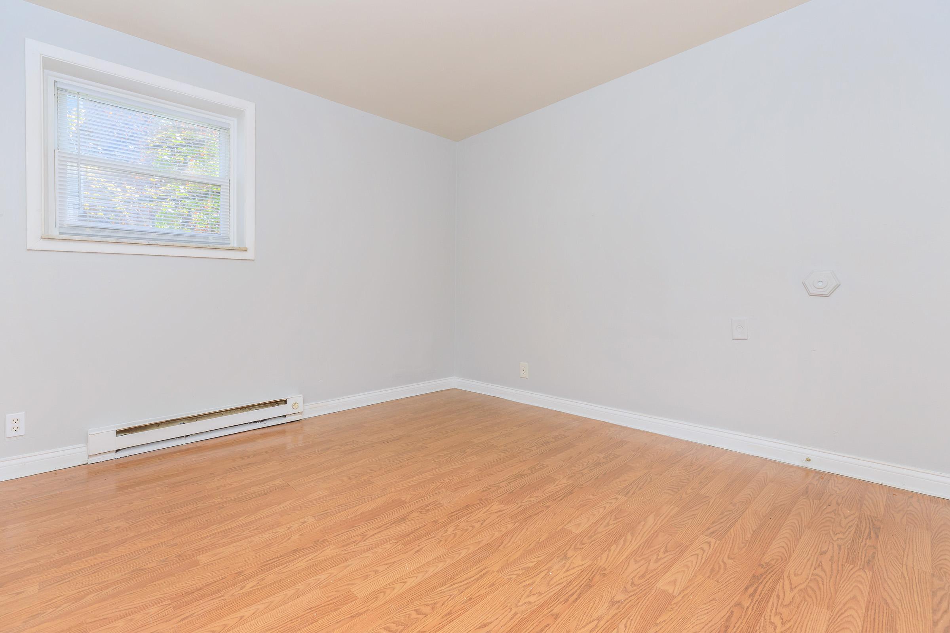
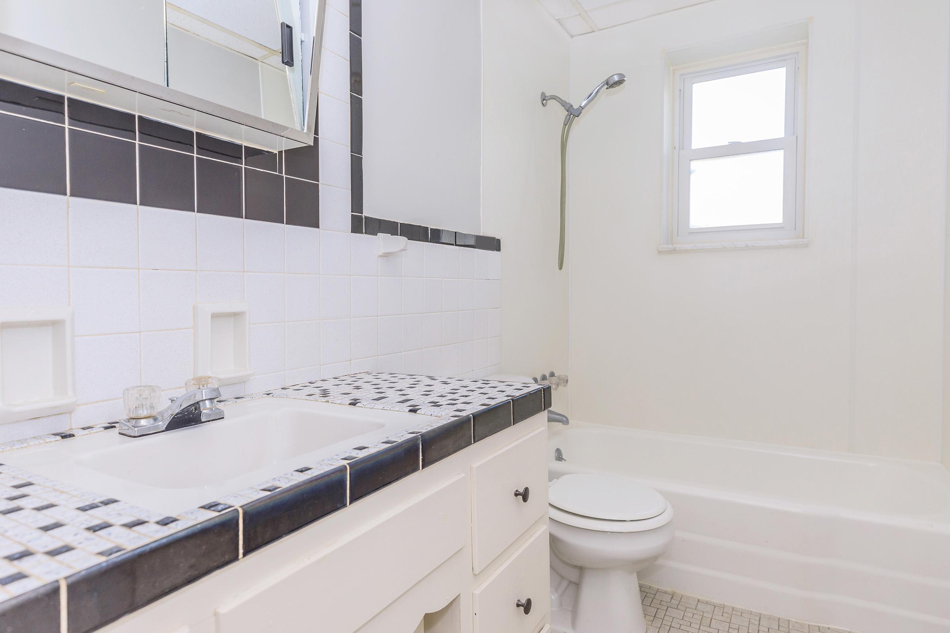
2 Bedroom Floor Plan
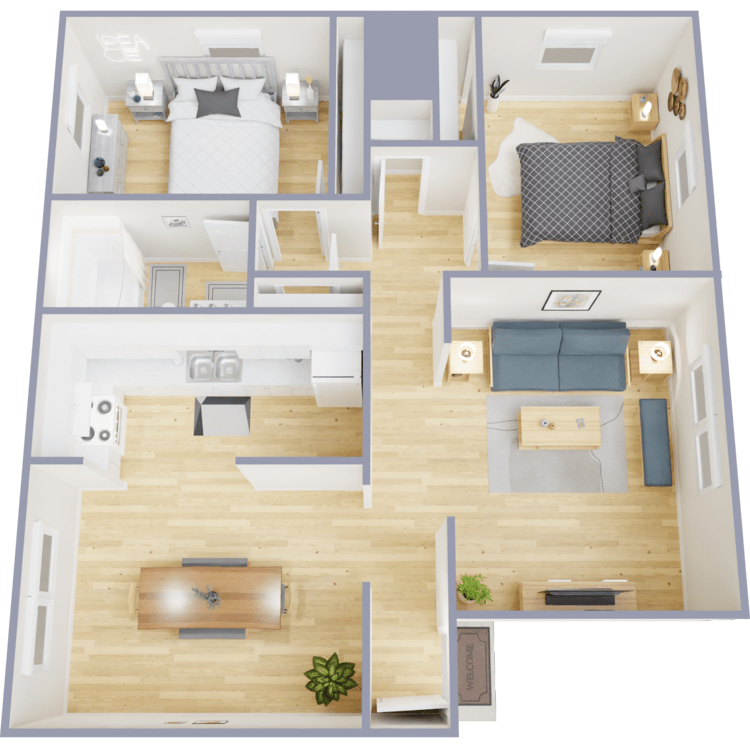
The Atrium
Details
- Beds: 2 Bedrooms
- Baths: 1
- Square Feet: 950
- Rent: $1000
- Deposit: $1000
Floor Plan Amenities
- All-electric Kitchen
- Cable Ready
- Carpeted Floors
- Extra Storage
- Garage
- Hardwood Floors
- Mini Blinds
- Refrigerator
* In Select Apartment Homes
Floor Plan Photos
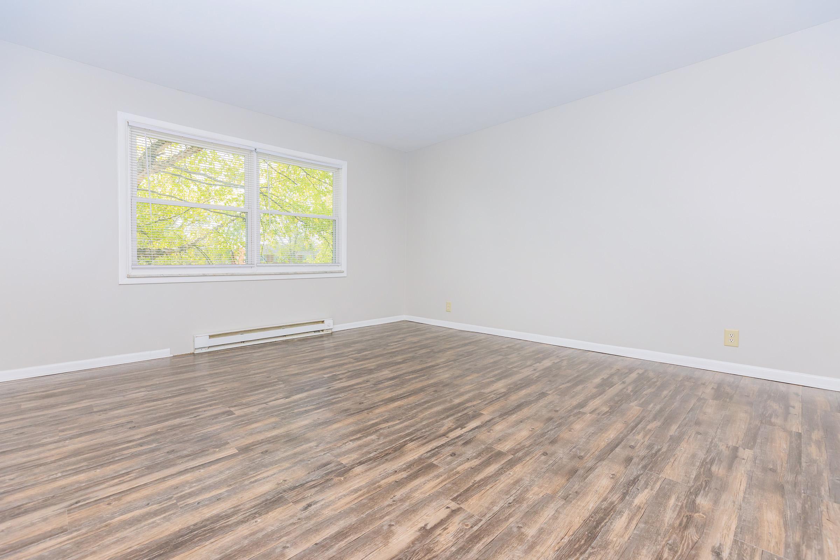
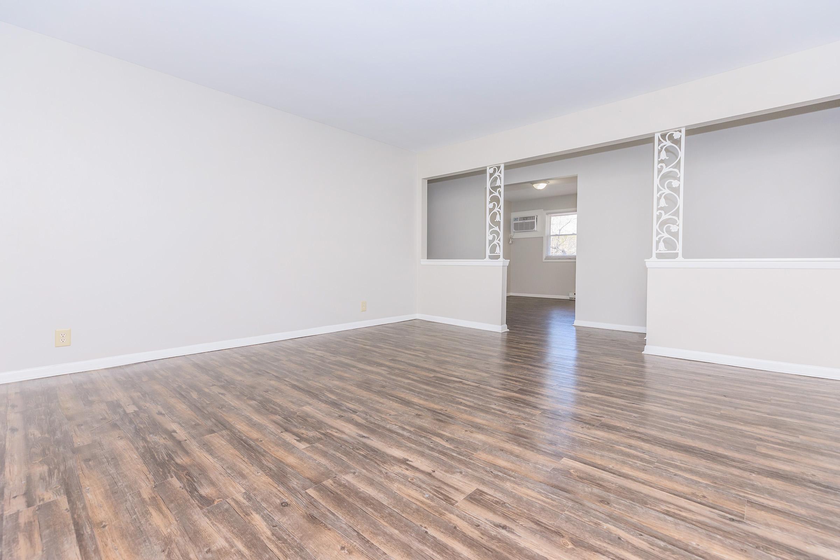
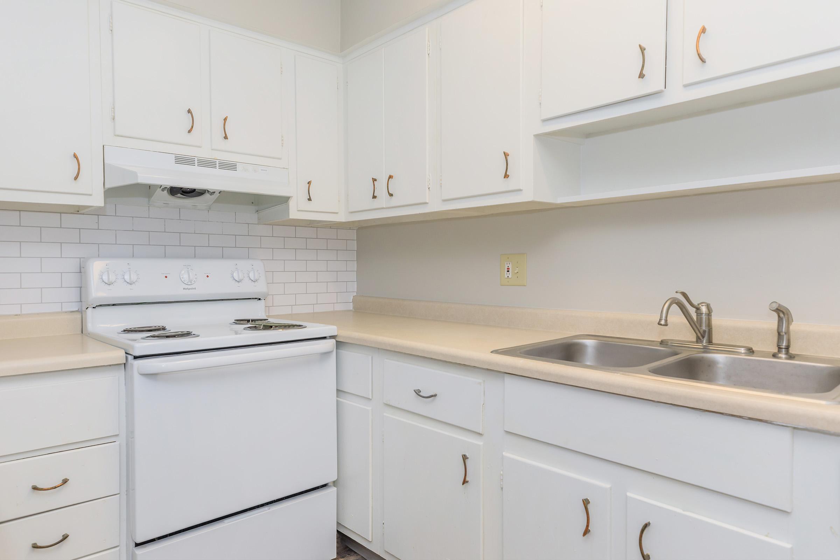
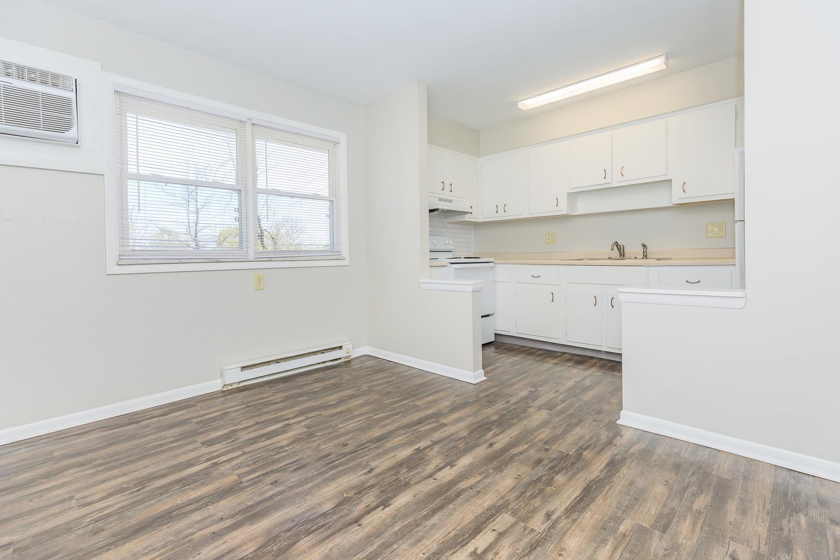
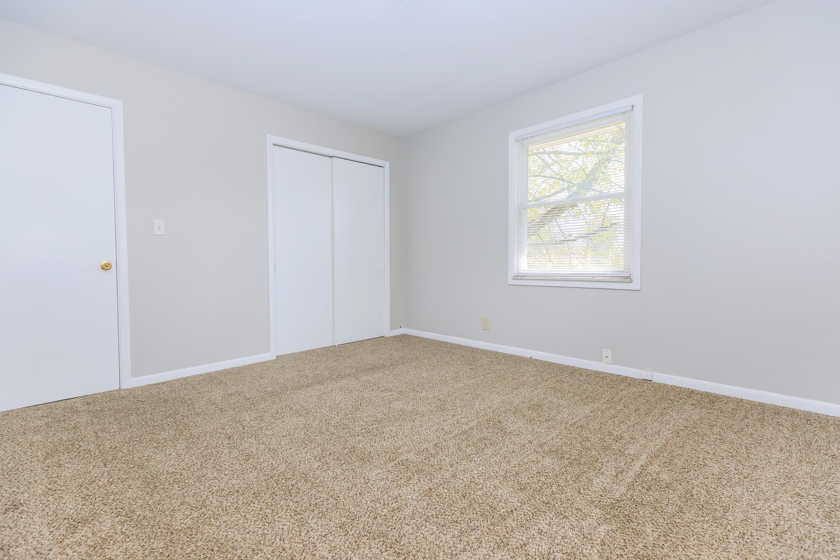
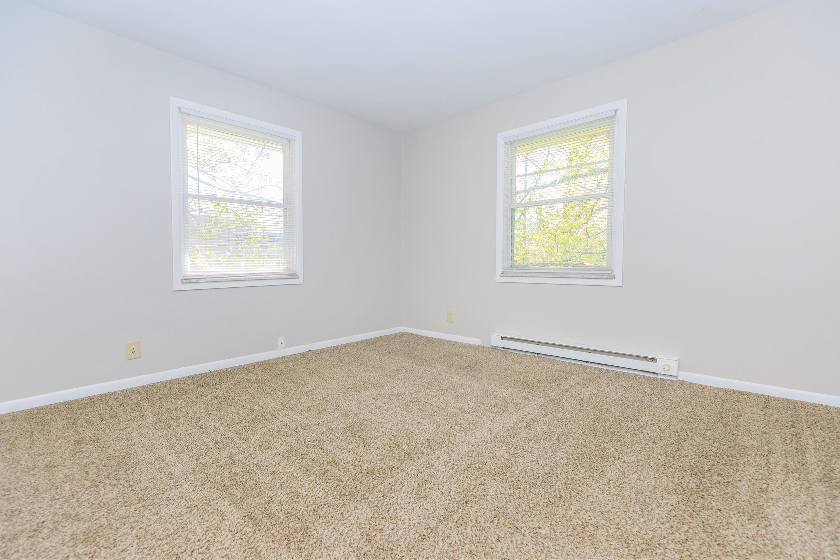
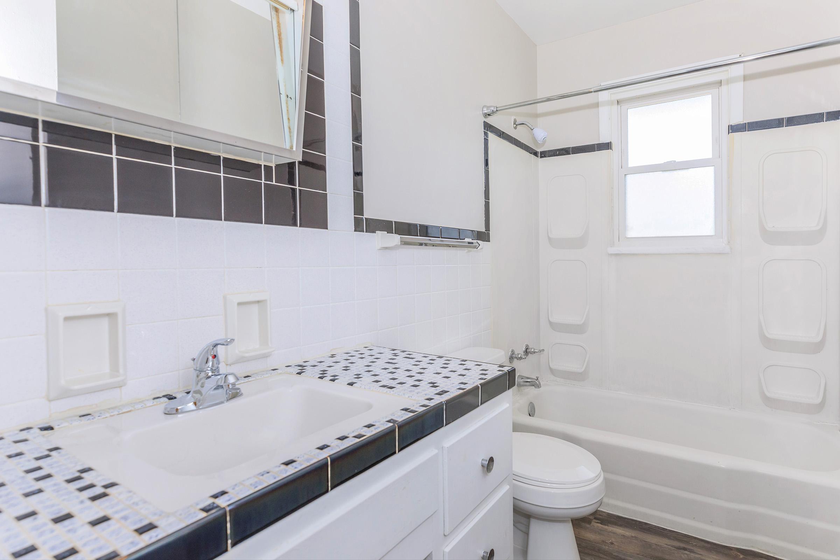
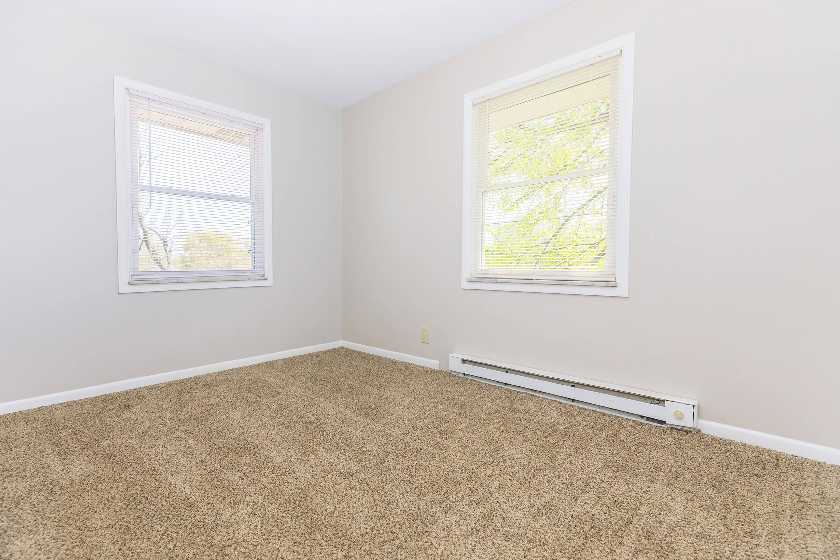
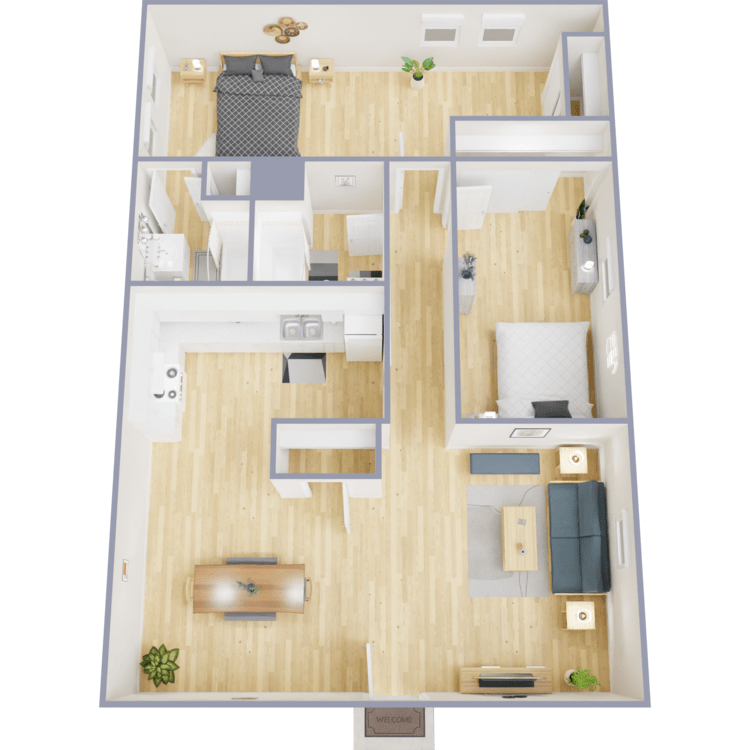
The Harbor
Details
- Beds: 2 Bedrooms
- Baths: 1.5
- Square Feet: 950
- Rent: $1050
- Deposit: $1050
Floor Plan Amenities
- All-electric Kitchen
- Cable Ready
- Carpeted Floors
- Furnished Available
- Hardwood Floors
- Mini Blinds
- Refrigerator
* In Select Apartment Homes
3 Bedroom Floor Plan
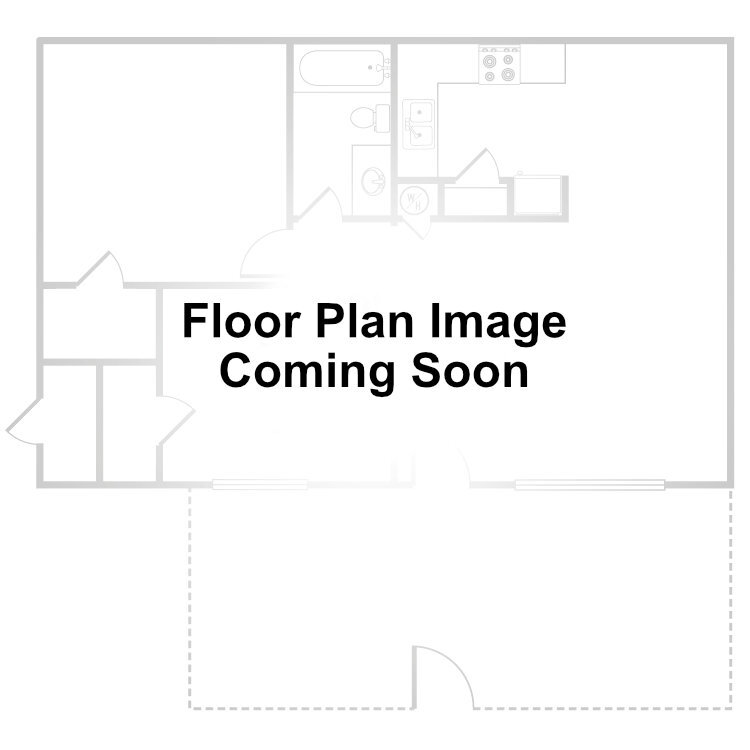
The Summit
Details
- Beds: 3 Bedrooms
- Baths: 1
- Square Feet: 1150
- Rent: $1250
- Deposit: $1250
Floor Plan Amenities
- All-electric Kitchen
- Cable Ready
- Carpeted Floors
- Central Air and Heating
- Extra Storage
- Garage
- Hardwood Floors
- Mini Blinds
- Refrigerator
* In Select Apartment Homes
Show Unit Location
Select a floor plan or bedroom count to view those units on the overhead view on the site map. If you need assistance finding a unit in a specific location please call us at 317-800-1761 TTY: 711.

Amenities
Explore what your community has to offer
Community Amenities
- Beautiful Landscaping
- Easy Access to Freeways
- Easy Access to Shopping
- Garage
- Guest Parking
- High-speed Internet Access
- Laundry Facility
- On-call and On-site Maintenance
Apartment Features
- All-electric Kitchen
- Cable Ready
- Carpeted Floors*
- Central Air and Heating
- Extra Storage*
- Furnished Available*
- Garage*
- Hardwood Floors
- Mini Blinds
- Refrigerator
* In Select Apartment Homes
Pet Policy
Pets Are Welcome Upon Approval. Breed restrictions apply.
Photos
Community





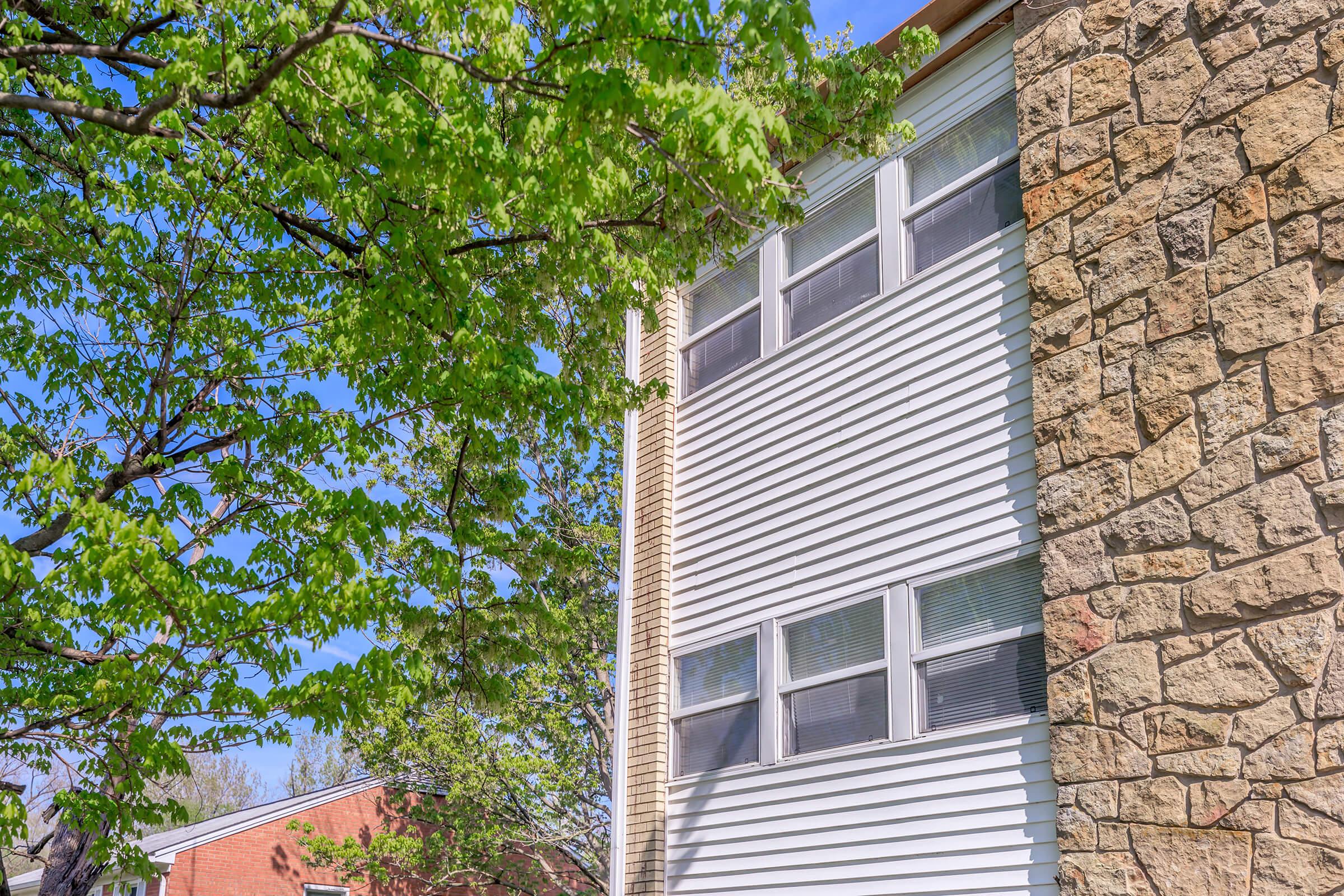




The Cove






The Atrium








Neighborhood
Points of Interest
Trenton House Apartments
Located 5936 Radnor Road Indianapolis, IN 46226Bank
Elementary School
Entertainment
Fitness Center
Grocery Store
High School
Middle School
Park
Post Office
Preschool
Restaurant
Salons
Shopping
University
Contact Us
Come in
and say hi
5936 Radnor Road
Indianapolis,
IN
46226
Phone Number:
317-800-1761
TTY: 711
Office Hours
Monday through Friday: 10:00 AM to 5:00 PM. Saturday and Sunday: Closed. **Tours by appointment only.